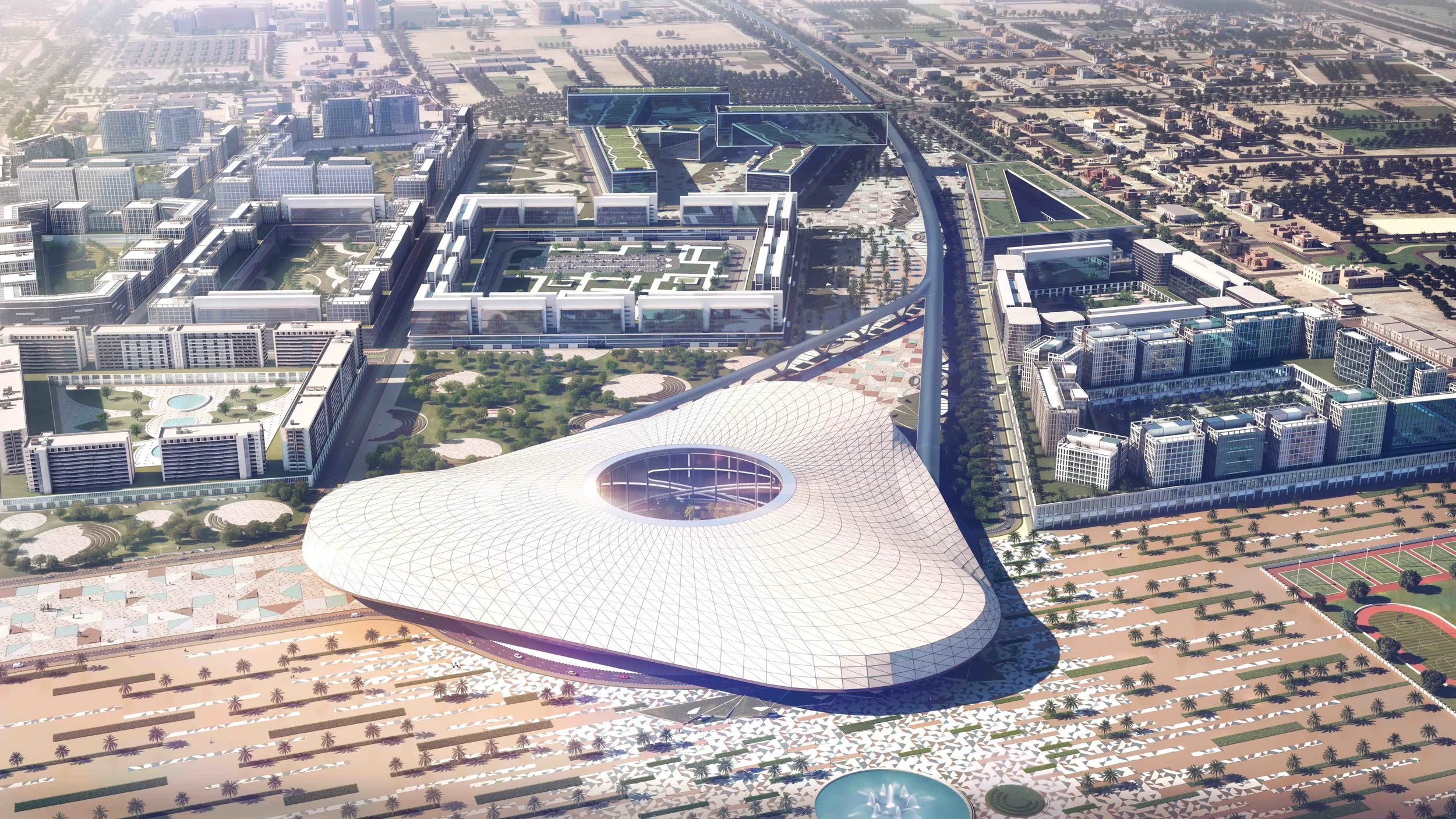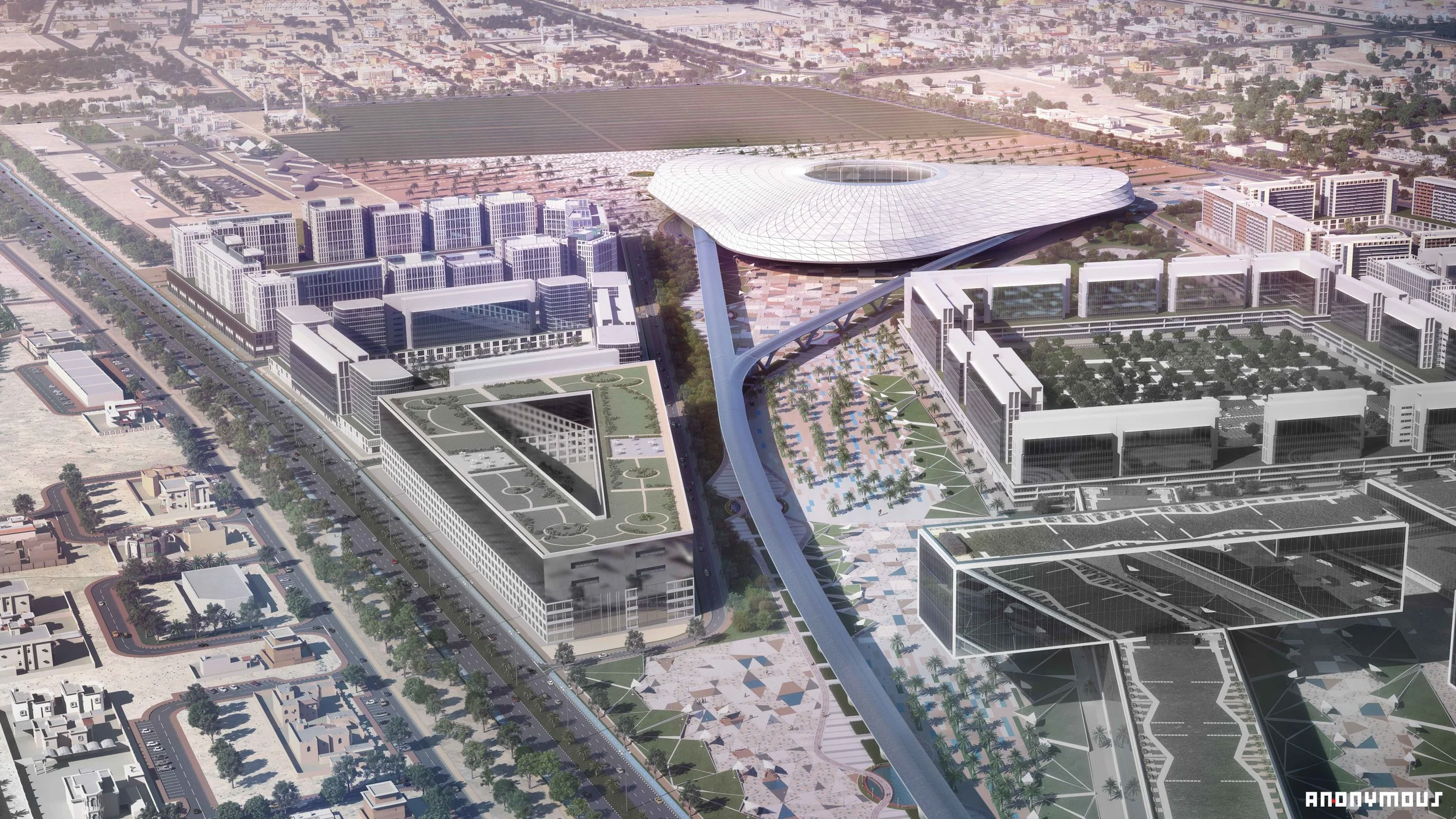HYPERLOOP.STATION B
Hyperloop Al-Aini Station proposal for Hyperloop Transportation Technologies (HTT) rethinks and reinvents the very concept of travel and passenger experience in response to new innovation in transpor tation technology and the emergence of a new mode of transportation and mobility: Hyperloop. The 180,000 square-meter building, conceived as a no-stop station, relies on different modes of mobility to create an environment where passengers never have to wait or stop. Operating much like a machine, animated by the movement of capsules, cars, robots and people. But beyond a transit hub, the station also functions as an urban and civic center, where retail, work, enter tainment and other programmatic spaces serve not just passengers traversing in and out of the station, but also the local community. The design aims to rethink the larger role of spaces of transpor tation in better defining social, economic, and cultural relations within cities.
The station design uses a tri-foil loop as its diagrammatic basis to establish move- ment. The tri-foil is translated into a series of ramps that guide passengers from the drop-off level through a security zone within the ramps and into the departure level. There are three main circulation systems, each servicing one of the three zones of the station. Passengers arriving at the station cab either take the esca- lators directly to the arrival level or use ramps that take them through the central space of the station into the arrival level on the ground floor. The circulation within the station is coordinated with a system of signage, integrated into the station floor, that guide passengers through space.





