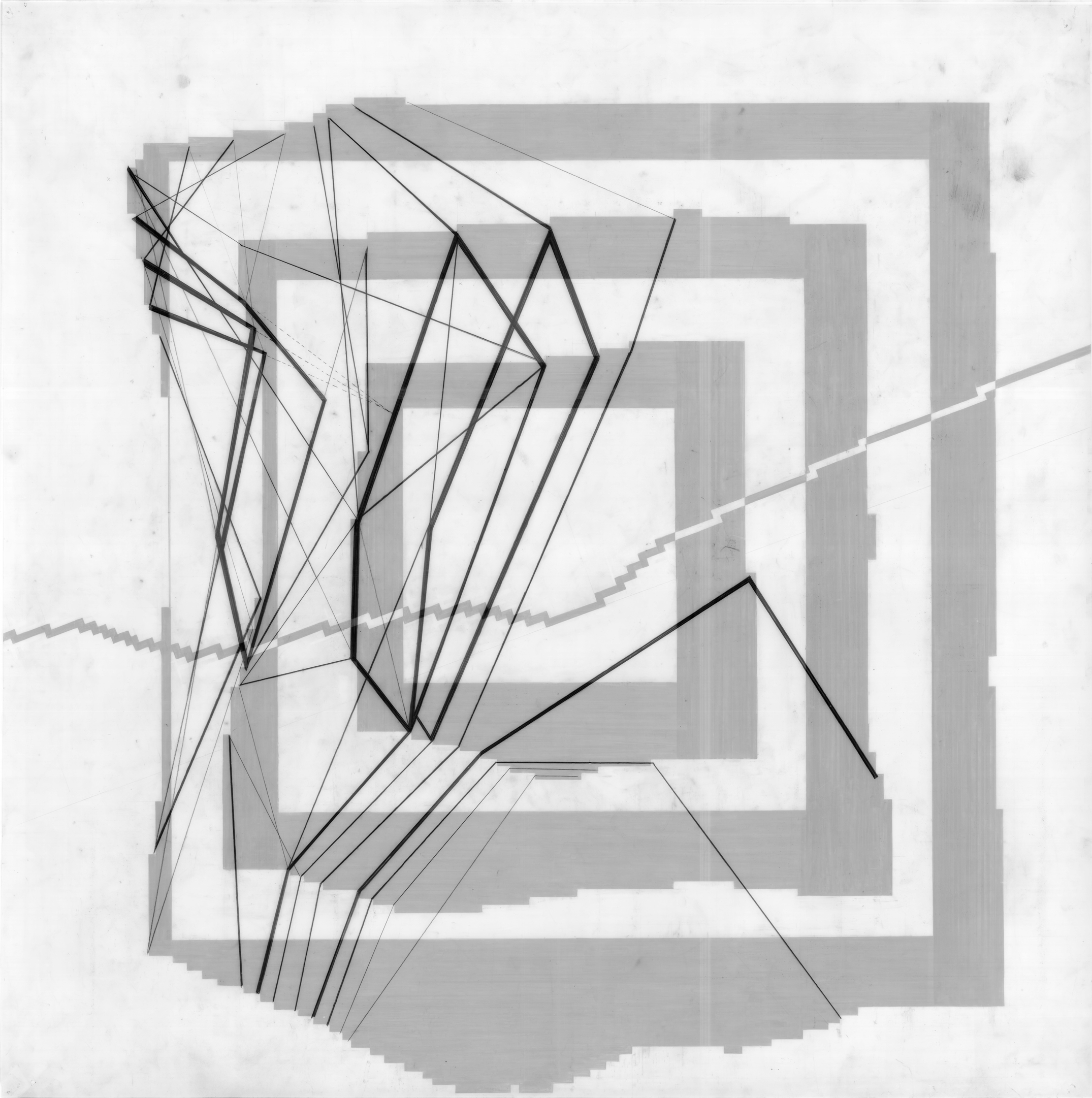THE CLINIC
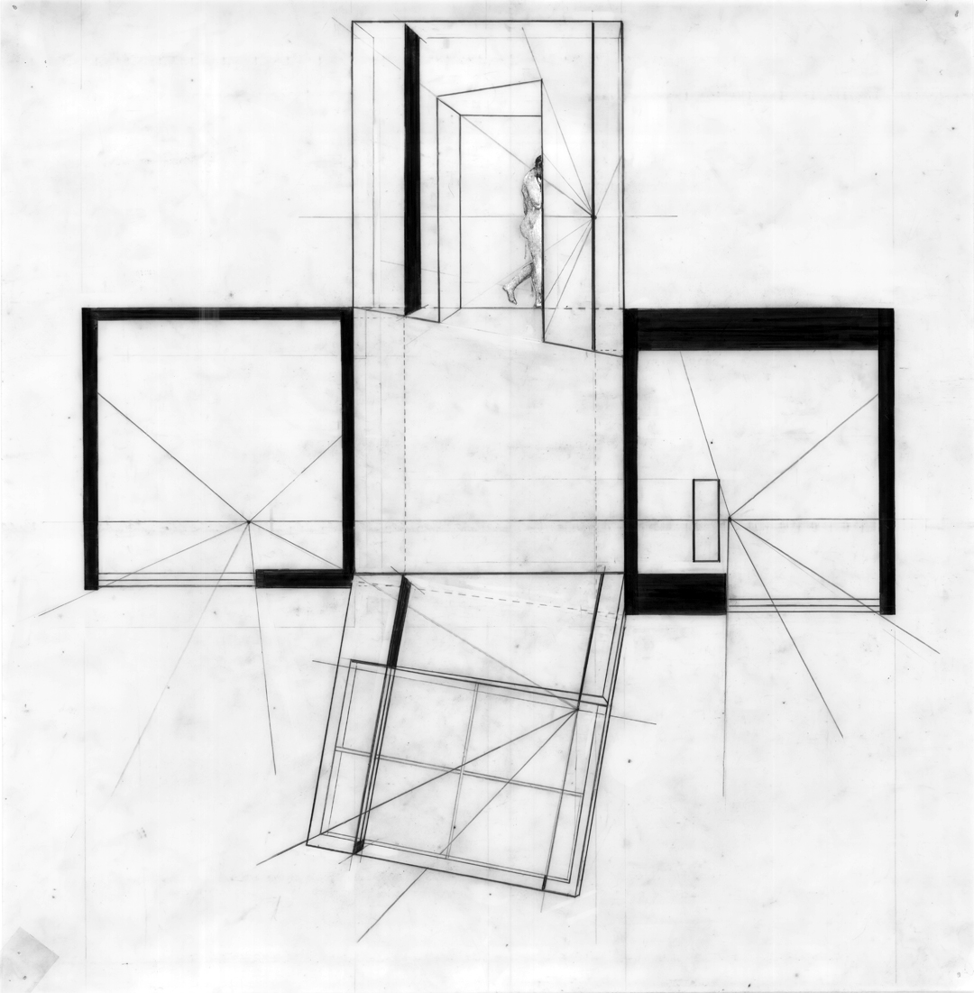
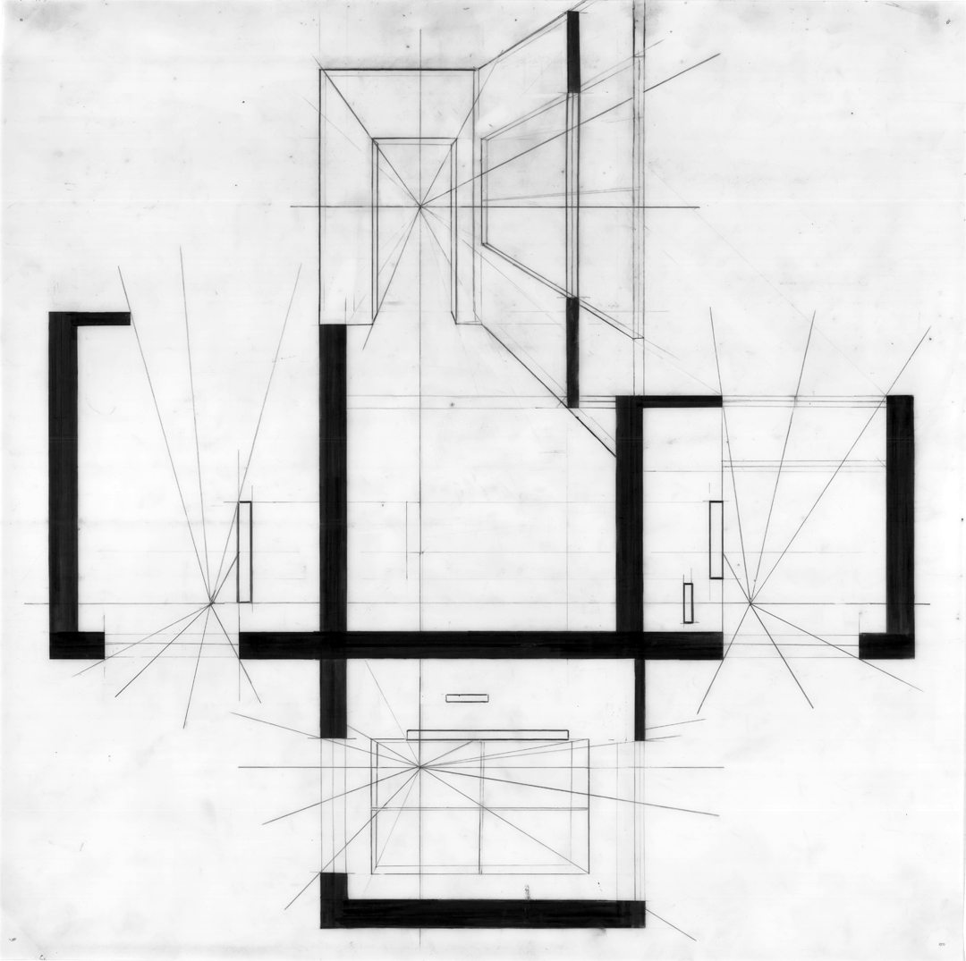
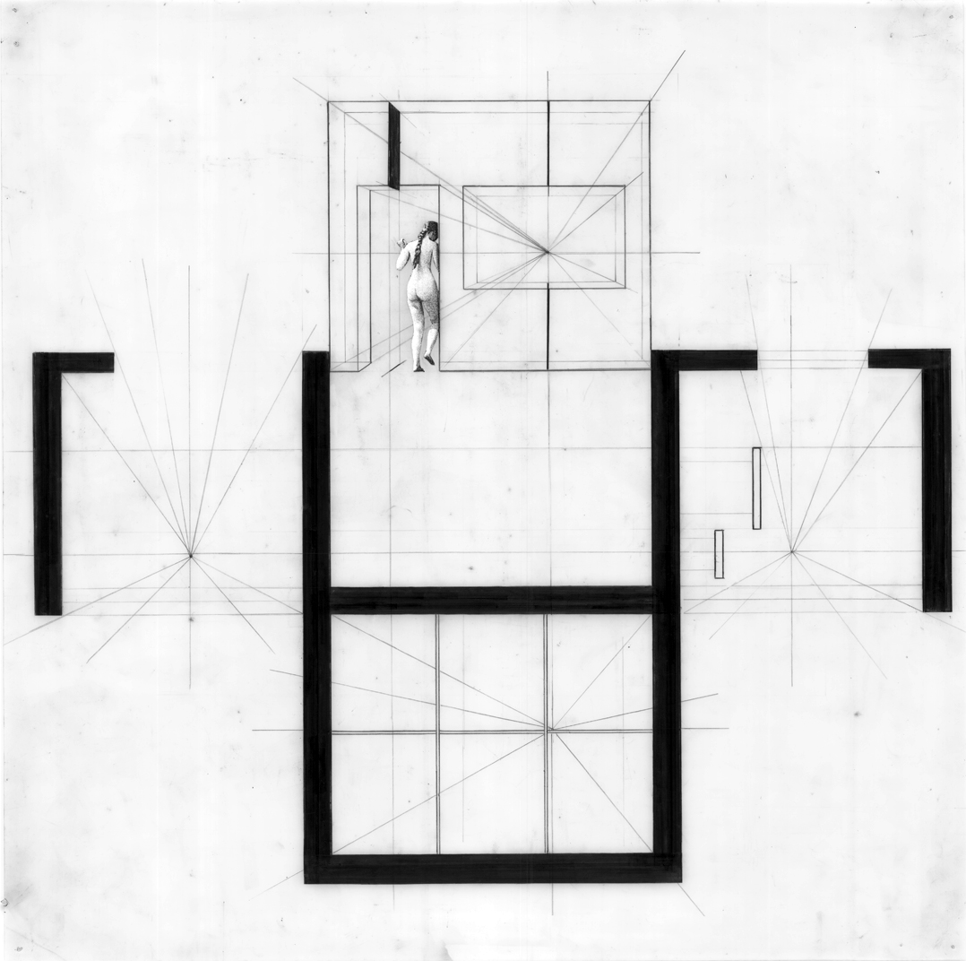
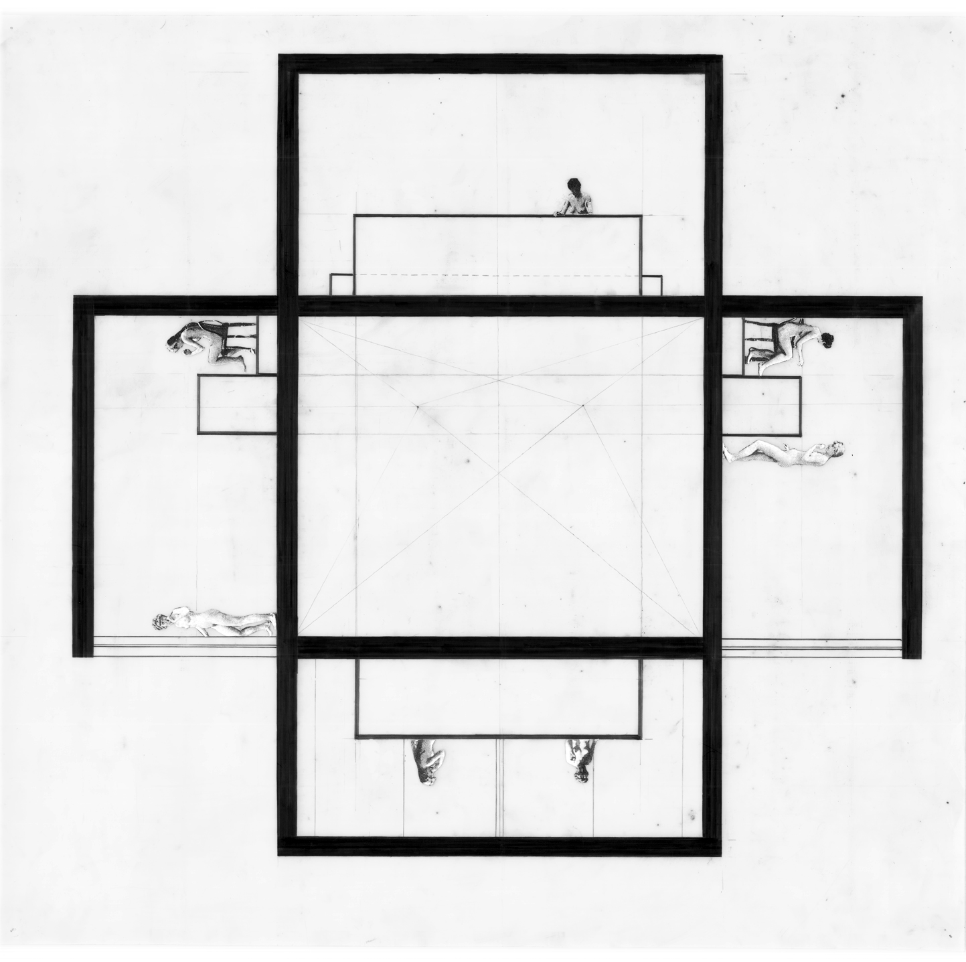
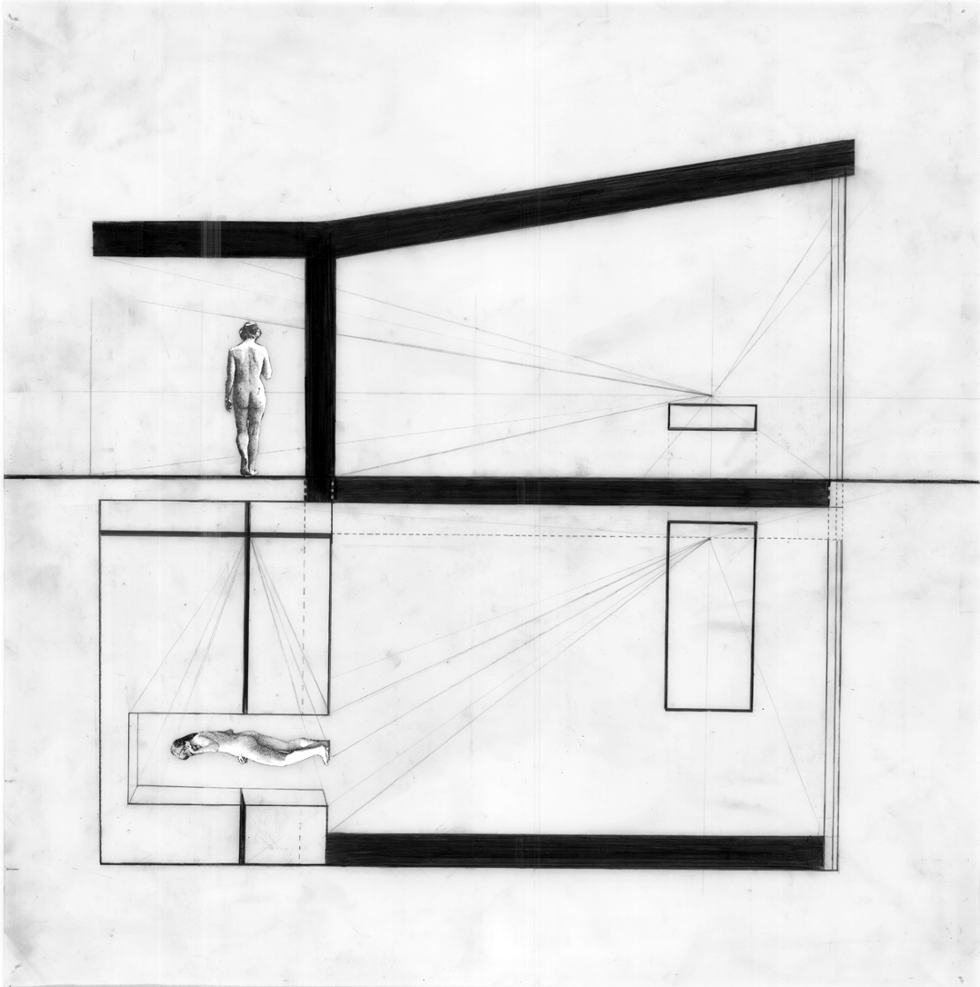
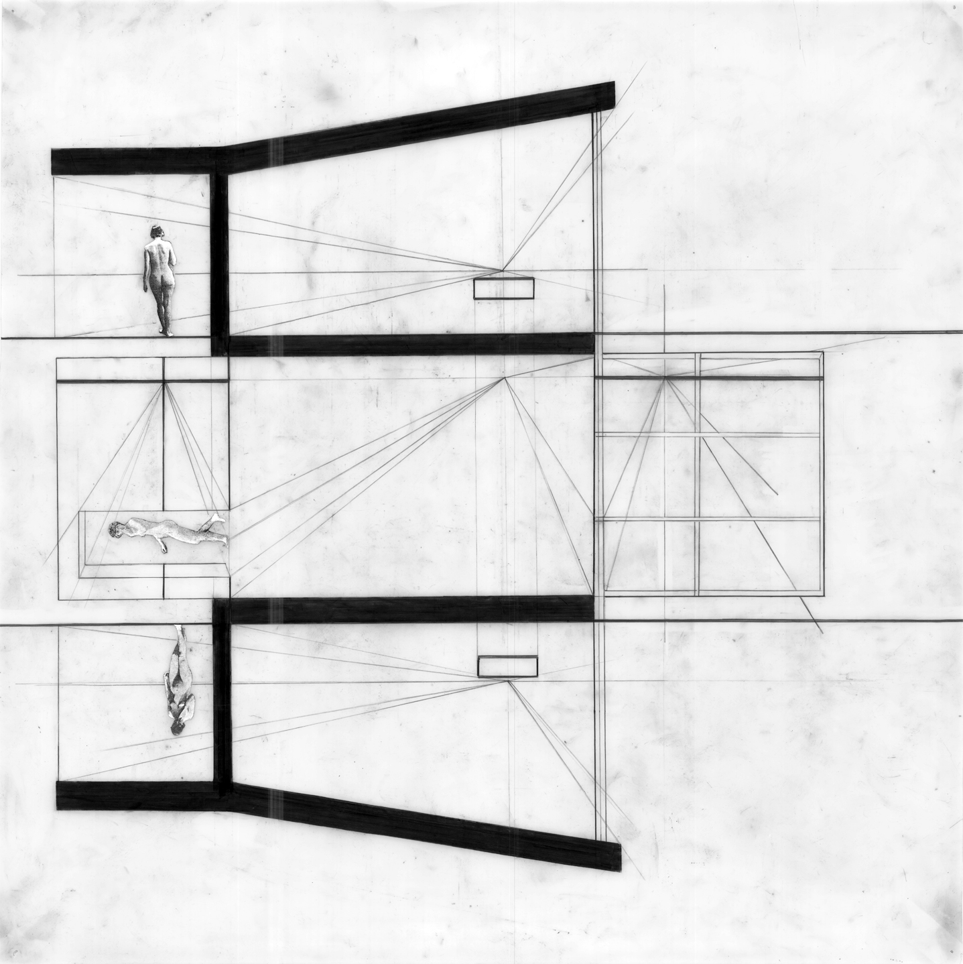
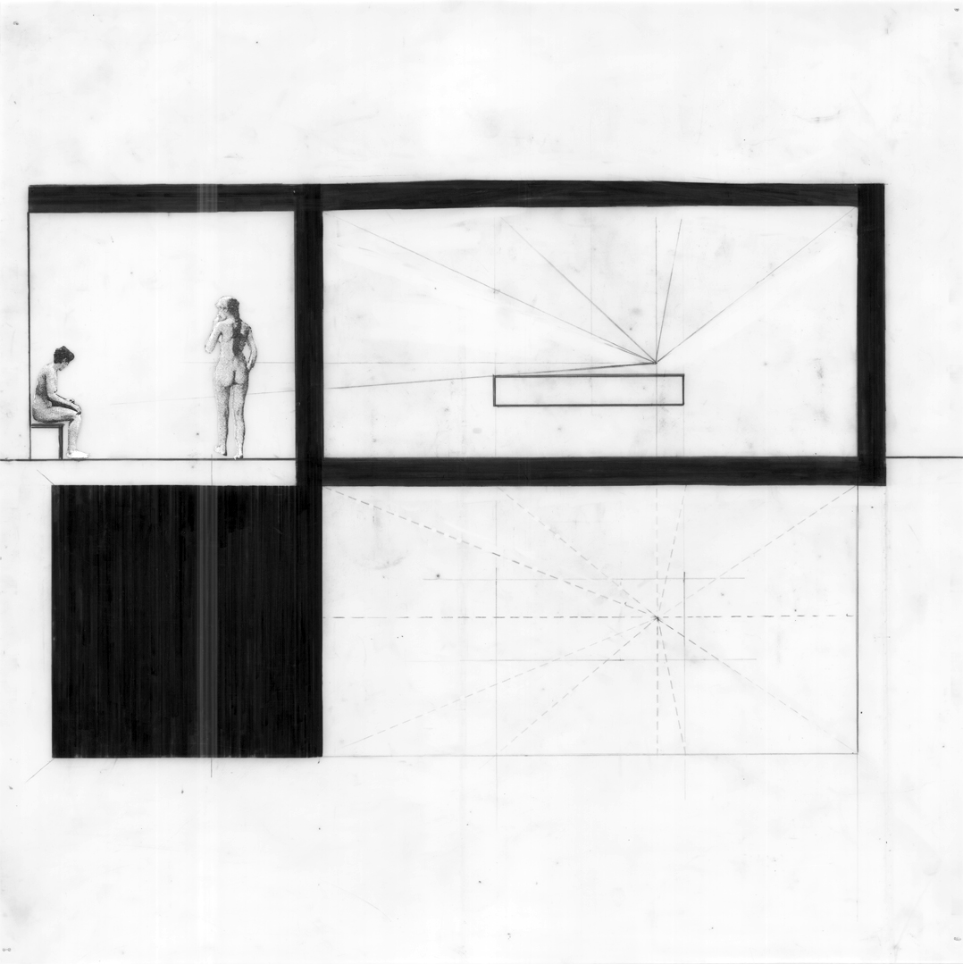
A hospital, or a clinic, might be one of the few instances where architecture engages the human body as its subject, but also an object of examination and experiment. These spaces take the relationship between the body and the building into a new level, negotiating man's own definition of life or death. While these relationships of beyond the realm of the physical or the material, one cannot comprehend the space without these presences and absences. Metaphysics, here, becomes the fourth dimension of architecture.
The design process began with constructing a series of sectional drawings representing different rooms in the clinic, starting with the patient's room. The sections are then unfolded both in space and in time. Once the sections are connected on all sides, the "ghosted plan" begins to emerge in the space in between, locating the subject's position in the room and revealing his view of the space. The vanishing points in these drawings represent the subjects position (presence) in space. While the folded perspectives illustrate the subjective view of the person, the sections remain objective in their representation of architecture.
The drawing of the reception room becomes an interactive space where the views of different protagonists in the room are frozen in time. The sections begin to describe the spatial relationships between individuals from their own perspectives. The plan would then begin to materialize those relationships in a single plane. The operation room is a twofold space consisting of the operation room itself and the hallway where the patient's relatives are. The folding of the space is, however, based on the patient's position and view in the operation room: a cross section of the table and the patient's unconscious body in space, and his perspective that is now blank.
The building is conceived in the site in a much similar manner. The plans are configures from the sections, rather than the other way around. Same elevation points in the site are forcibly connected to reveal the approximate location of the building, the image of the architecture, in the site. The building consists of three layers (floors) sitting on a steep slope. The visitors would enter the building from the highest level and descend downwards. The third floor consists of the reception area, a cade, and a waiting room. There is a vertical opening that runs through all three floors. The second floor contains the patient rooms, nurse stations, and doctors' offices. Finally at the bottom level are the operation room, the library, and the spiritual room--representing the body, the mind, and the spirit. The spiritual room is connected to the vertical corridor that defines the vanishing point of all the spaces in the building. Inside that space, there is an elevator that connects all the spaces. The elevator is the focal point of the clinic: a space that contains the individual, in fact, every individual, who enters the building. The focal point of this architecture is the individual, who is the culmination of the body, the mind, and the spirit.
